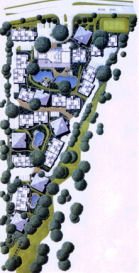
The new 104 unit South Pacific Resort designed by Bennett Architects & Associates Pty Ltd in Noosa is now nearing completion.
This low rise resort development has been designed to respond to its tropical location by setting low slung residential buildings with wide overhands around a series of linked, landscaped courtyards.
Main Facilities Building
The main facilities building includes the main entry/port cochere administration and reception, restaurant, bar and kitchen facilities, a conference facility for 300 people, and health spa opens onto a central landscaped courtyard with timber decks, two pools, spas and gazebos.
Port Cochere and Entry
The port cochere expresses the casual, tropical character of the resort by using open timber trusses for the roof and pebbled paving which features the resort's hibiscus flower logo as a major decorative element.
The main entry off the port cochere continues the tropical character of the resort. It features an open vaulted ceiling with exposes rafters and timber boarding, polished timber floors, cane furniture, and uses fans and perimeter louvres to provide natural ventilation.
Restaurant
The 140 seat restaurant and bar opens onto a continuous wide verandah which over looks the main central courtyard and pools.
The verandah is a flexible area that can be used as a prefunction area for the 300 person conference centre or to extend the area of the restaurant and provide a guest lounge area at other times.
Planting
The masterplan for the resort kept many of the existing trees, these have been complemented with extensive additional landscaping.
The courtyards have been landscaped in a lush tropical theme with perimeter native planting to reinstate the melaleuca forest.
|
